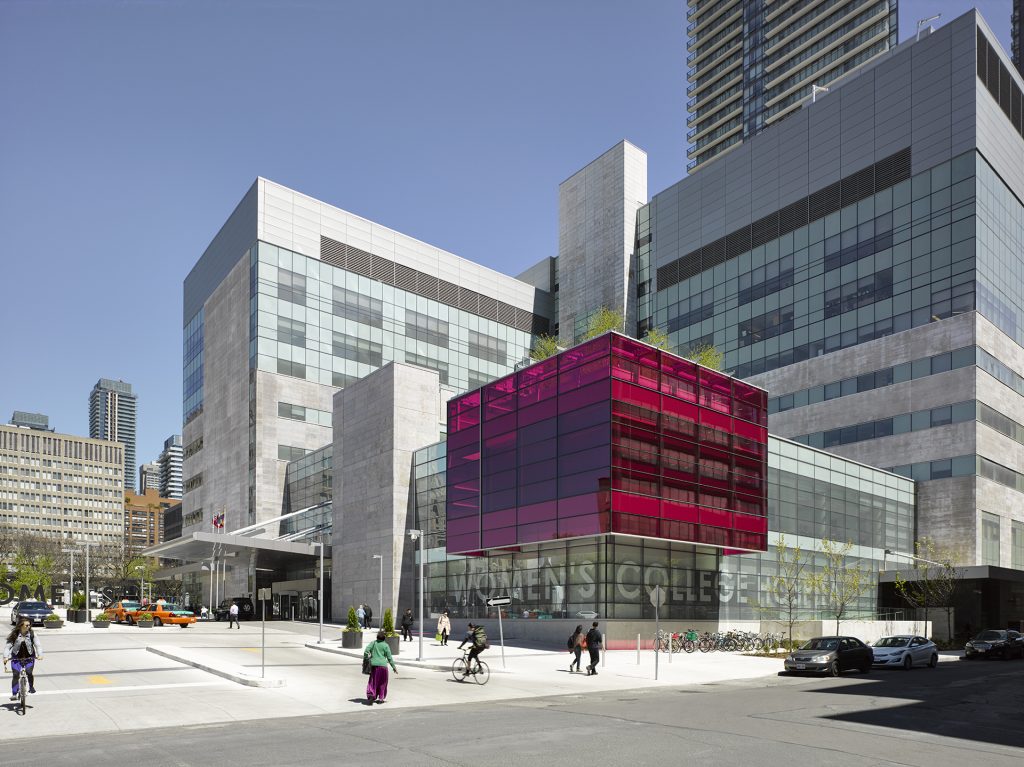Women’s College Hospital is Ontario’s first and only independently governed hospital that is recognized for its innovative approach to women’s research, healthcare and education. With the rise of a state-of-the-art glass structure in downtown Toronto, the facility invites professional care providers and researchers to an exciting new platform of unity and advancement. Committed to delivering care in extraordinary ways, the Women’s College Hospital takes steps towards creating a ‘Hospital for the Future’. The project included complete demolition of the existing hospital building and construction of a new acute care, in-patient hospital in two phases. This project was delivered under Infrastructure Ontario’s DBMF procurement model.
Size: 427,000 sq. ft.
DBFM Consortium: Bilfinger, Walsh Construction, Honeywell
Client: Black & McDonald Ltd.
Architects: IBI Group Architects with Perkins Eastman Black Architects


