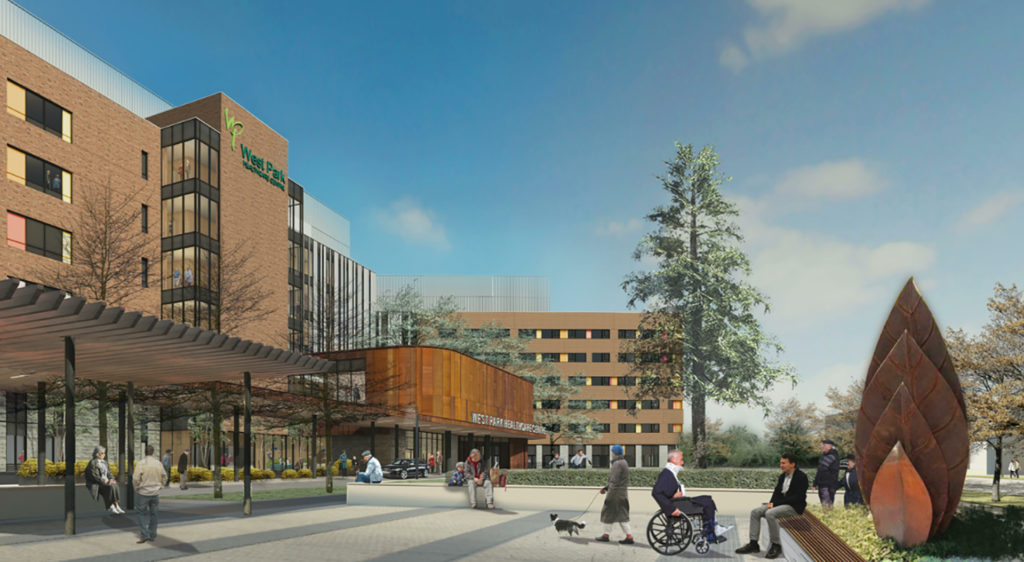This design-build-finance-maintain project includes a new six-storey 730,000-sq. ft. rehabilitation hospital that will replace the existing facility. The new hospital will have 314 inpatient beds with 80% of these beds in single-patient rooms and three-piece private washrooms for each patient, even in double occupancy rooms. It will accommodate services such as geriatric day hospital and clinics, satellite hemodialysis, and expanded outpatient services. Benefits will include an improved patient, family and staff experience; integrated clinical care, research and education; optimized operational efficiency, productivity and sustainability; and expanded services and improved accessibility for seniors and people with disabilities. The project’s goal is to achieve LEED certification or higher. This project features a once through 100% outside air system with heat recovery from return and exhaust air systems. This approach exceeds CSA and ASHRAE ventilation standards. Additional sustainable mechanical features include high-efficiency condensing boilers, a cascading heating pumping system, a high-efficiency heat recovery chiller plant, and waste heat recovery.
Size: 730,000 sq. ft.
Architects: Cannon Design and Montgomery Sisam Architects

