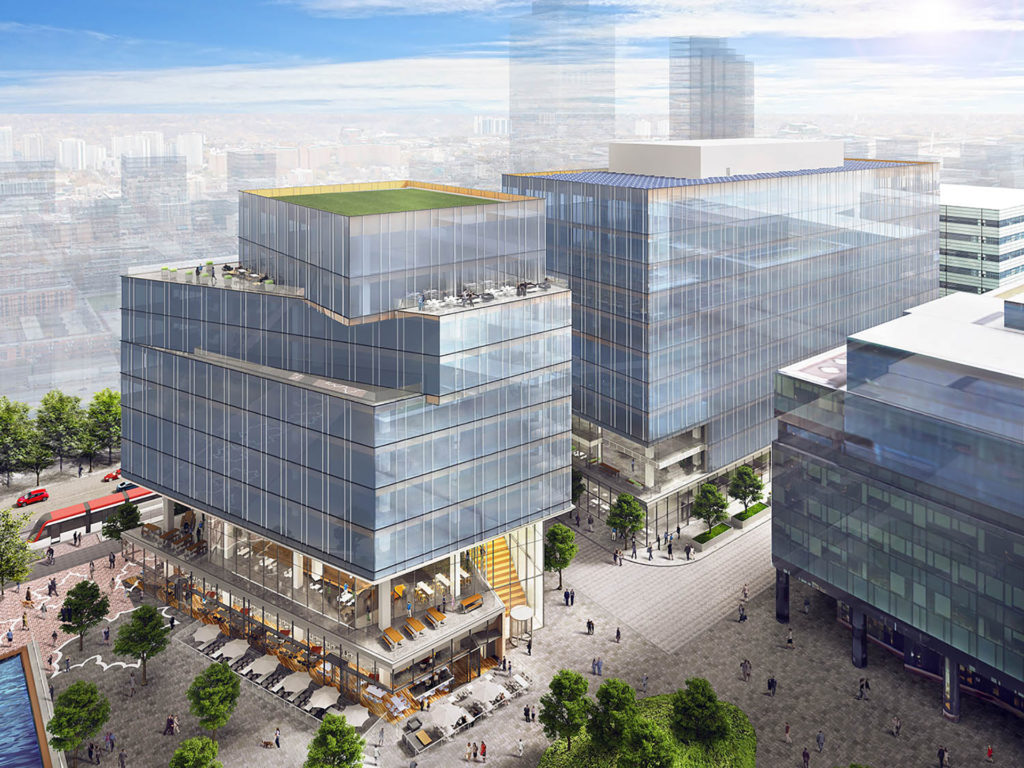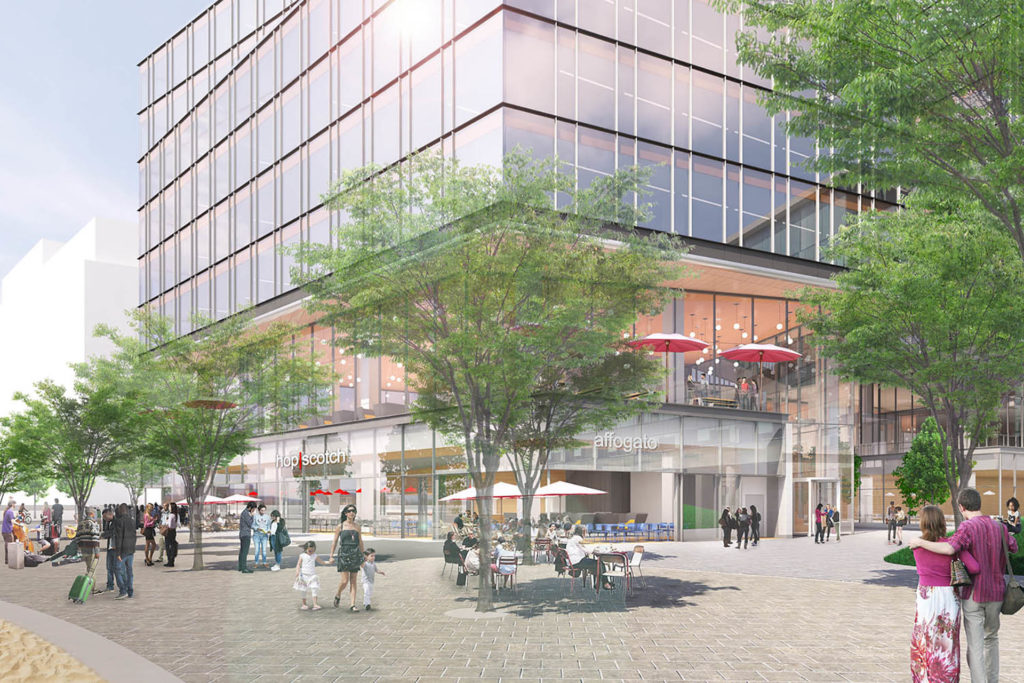Targeting LEED Platinum, the 450,000-sq. ft. Waterfront Innovation Centre will consist of three structures including The Exchange, The Nexus and The Hive. The development will convert old industrial lands into prime waterfront real estate. The building is located beside Sugar Beach in the new East Bayfront community. It will support Bayfront’s vision as a live-work-play community. This commercial office development will support the creative and technology sectors with its ultra high-speed broadband fibre optic network and collaborative work space. Efficient mechanical systems include a raised access floor HVAC system with underfloor air delivery and individual personal control, constant air quality monitoring, high-efficiency heating, and Enwave’s deep lake water cooling system for air conditioning.
Size: 450,000 sq. ft.
Architect: Sweeny &Co Architects


