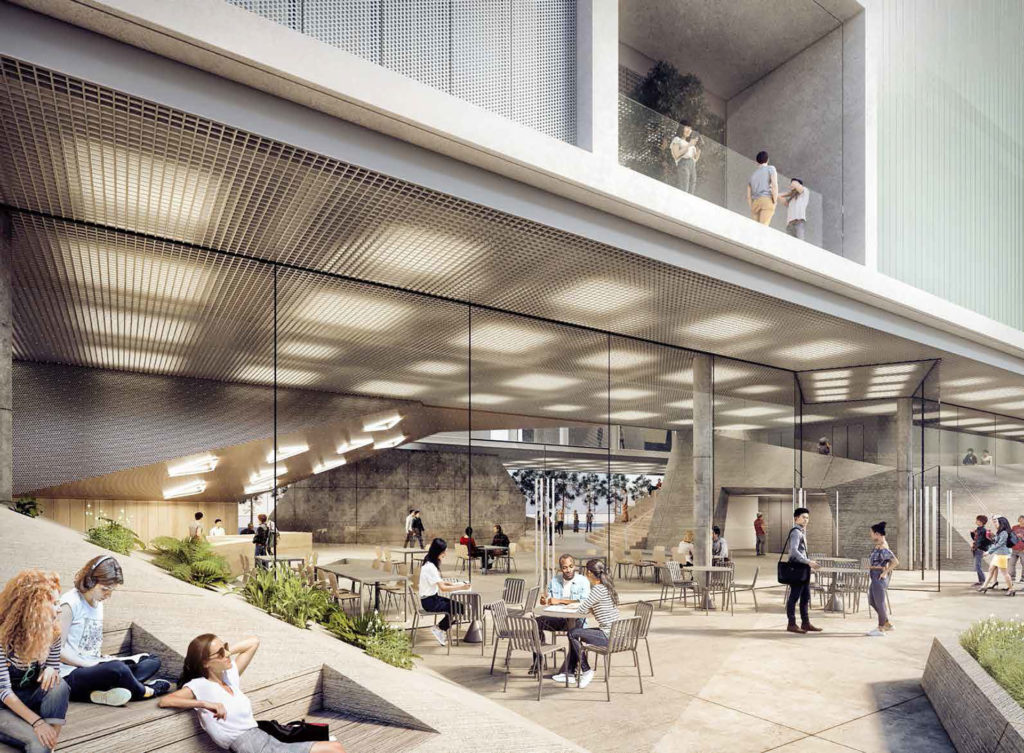This new facility will add instructional space to be utilized across all departments at the university. It will create a central location for 21 new, state-of-the-art, various sized classrooms with space for student services. Supporting the master plan vision, it will provide an integrated north-south access through the campus and provide student and visitors with access to different modes of transportation. This building will be designed to meet LEED® Gold certification and Toronto Green Building Standard Tier 2. The building is currently in design with energy efficiency as a top priority. Energy recovery is utilized in outdoor air, variable refrigerant flow, perimeter heating, and service hot water systems to reduce the carbon footprint and energy costs for building operation.
Owner: University of Toronto
Architects: ZAS Architects Inc. and CEBRA Architecture

