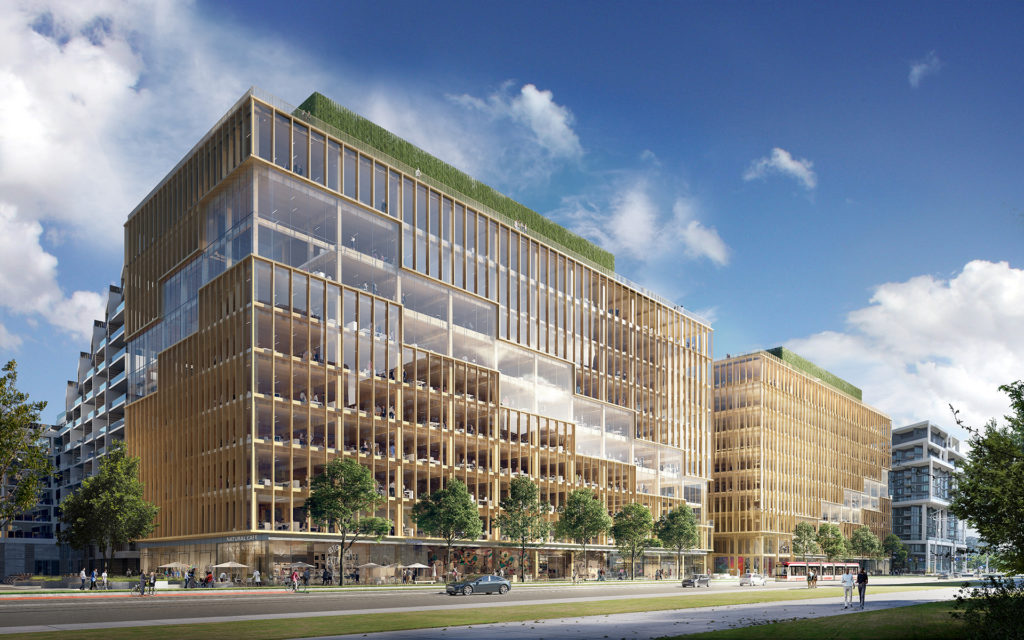This large office development project is at Bayside Toronto which is a 13-acre master planned community along the waterfront in the emerging East Bayfront community. The development includes two 10-storey, 215,000-sq. ft. office buildings constructed with heavy timber. Timber is a natural insulator which reduces greenhouse gases while enhancing the air quality. A plaza will connect the buildings which contain retail at the ground level, underground parking and access to public transportation. With a focus on efficiency and sustainability, this project will be designed to achieve LEED Gold Certification and will seek WELL Building Institute Certification.
Size: 215,000 sq. ft.
Owner: Hines Development Corp.
Architect: 3XN

