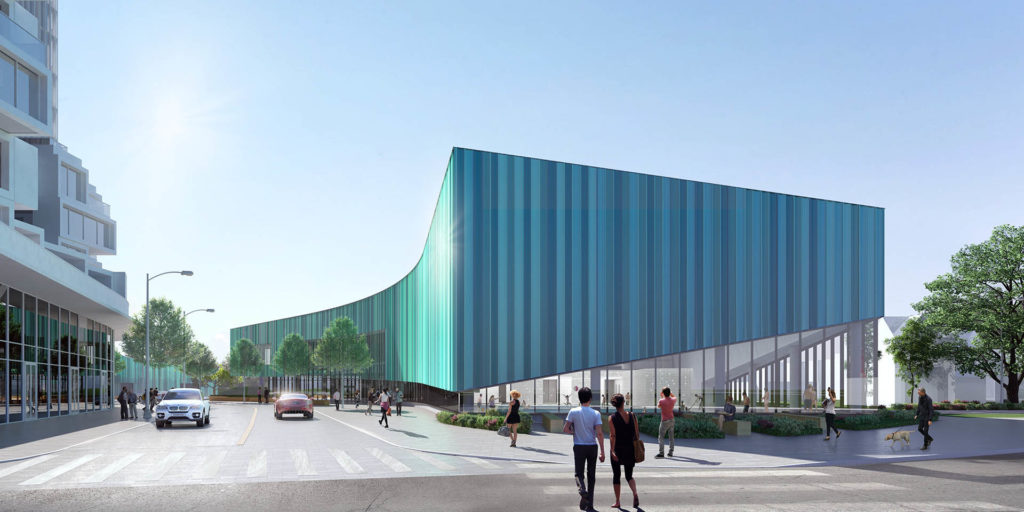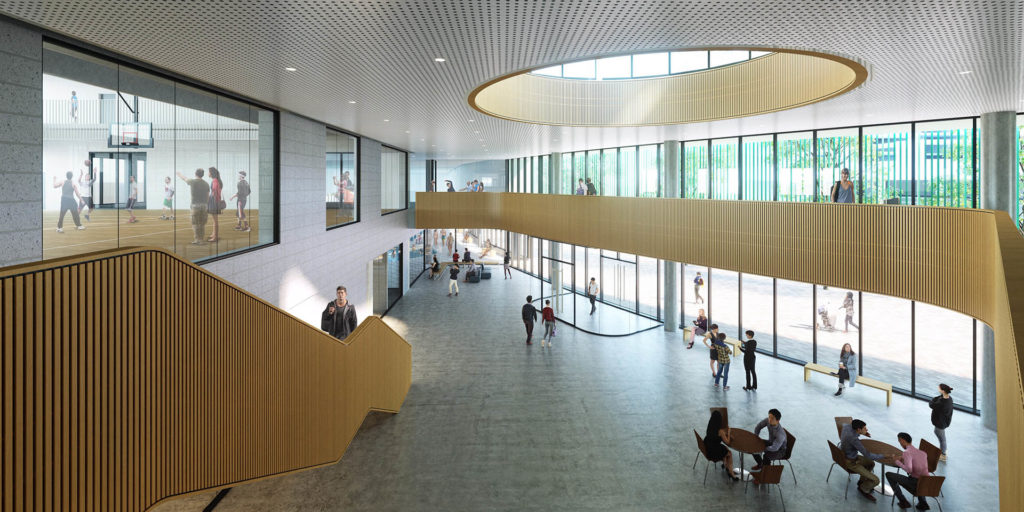The 85,000-sq. ft. Community Centre will include a gym, an aquatics centre, a fitness centre, multi-purpose rooms, and support spaces. The new licensable child care centre will be approximately 10,000 sq. ft. inclusive of service spaces, mechanical space, and any underground services rooms and exterior play area. An adjacent park facility will include an outdoor artificial ice rink and leisure skate pad / trail. Support spaces include a refrigeration plant, a Zamboni garage, an office space, and a change room.
Size: 85,000 sq. ft.
Architect: Perkins + Will


