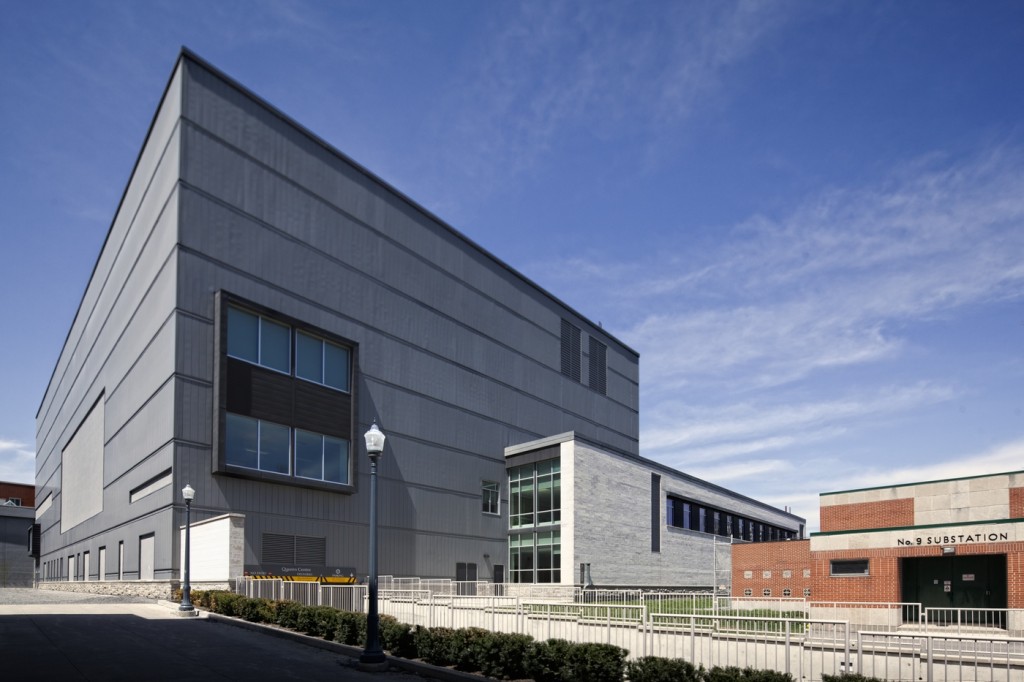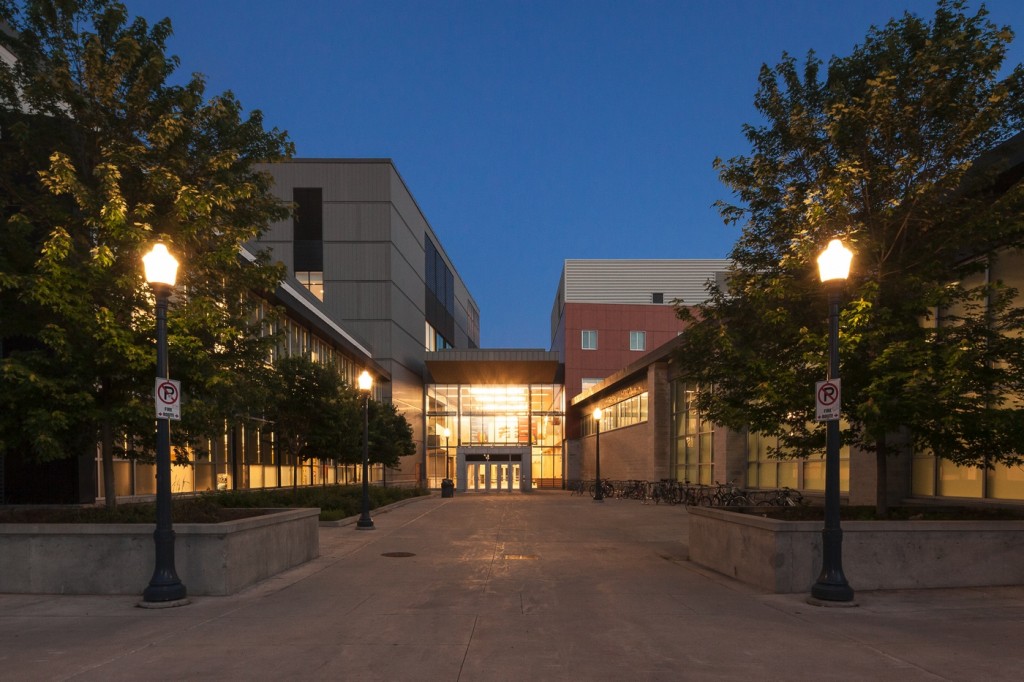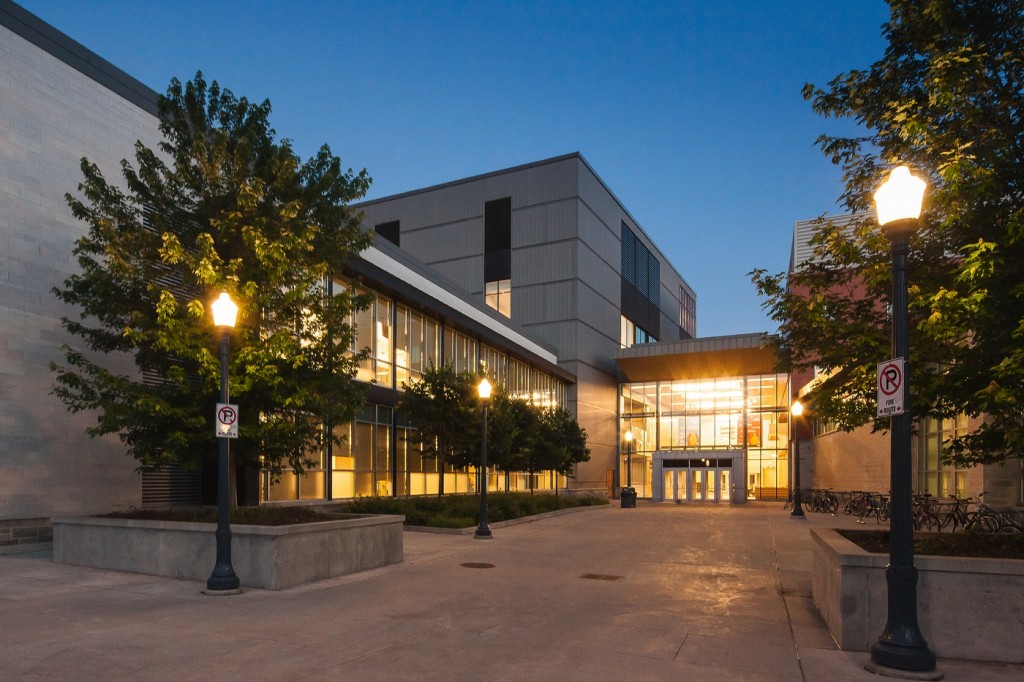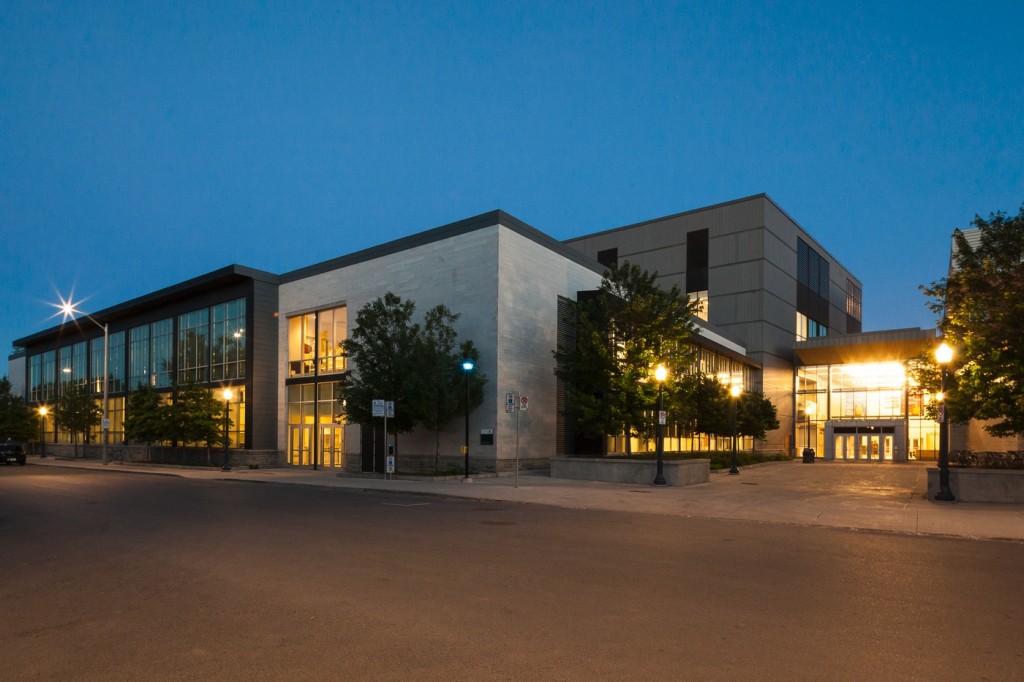This is the first phase of a three-phased facility, home to the new School of Kinesiology and Health Studies. The current LEED certified, 500,000-sq. ft. phase houses the classroom and lab facilities within the academic portion of the complex. It includes a varsity gym and a 25-metre pool. Future phases will include an indoor track and field house and an Olympic ice arena. In addition, this building accommodates a food court, a lounge, retail stores, and a student club space.
Size: 500,000 sq. ft. (Phase 1)
Architect: B+H Architects




