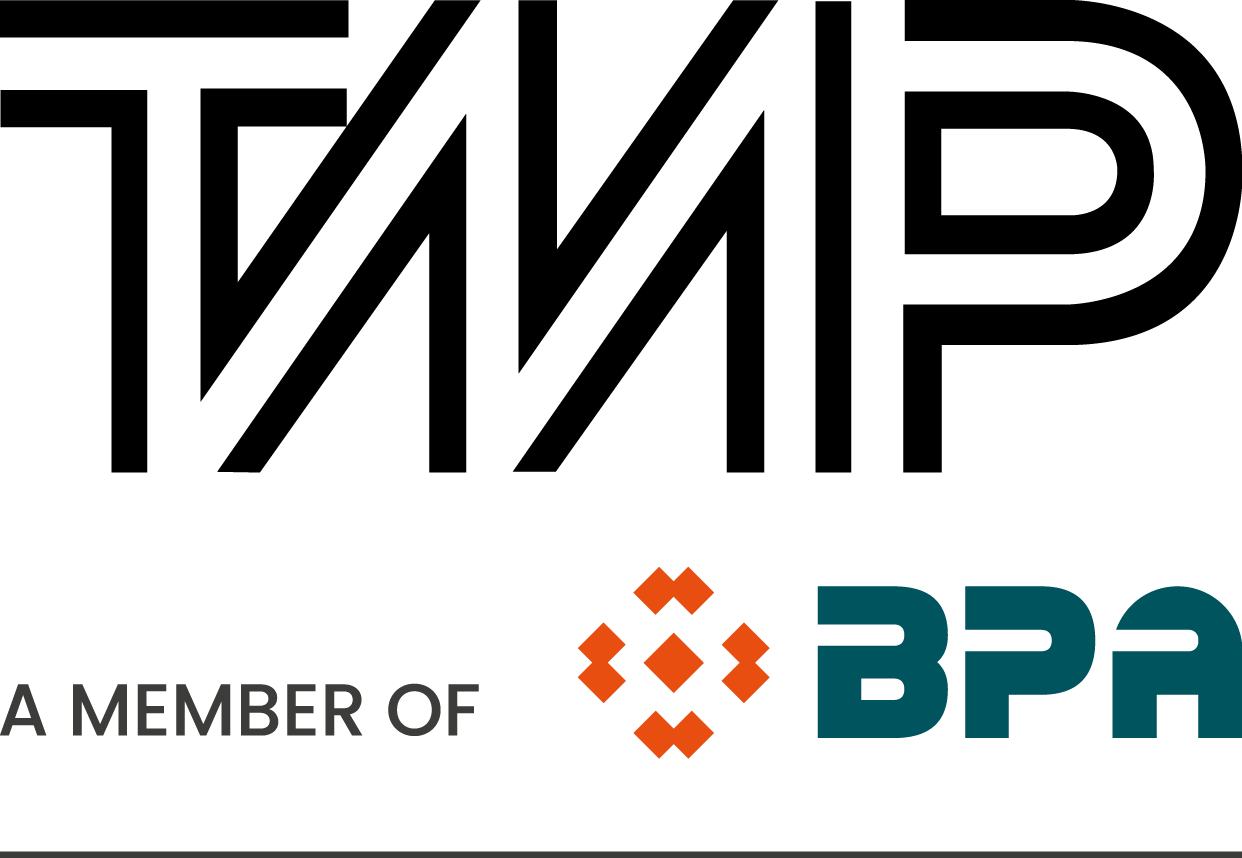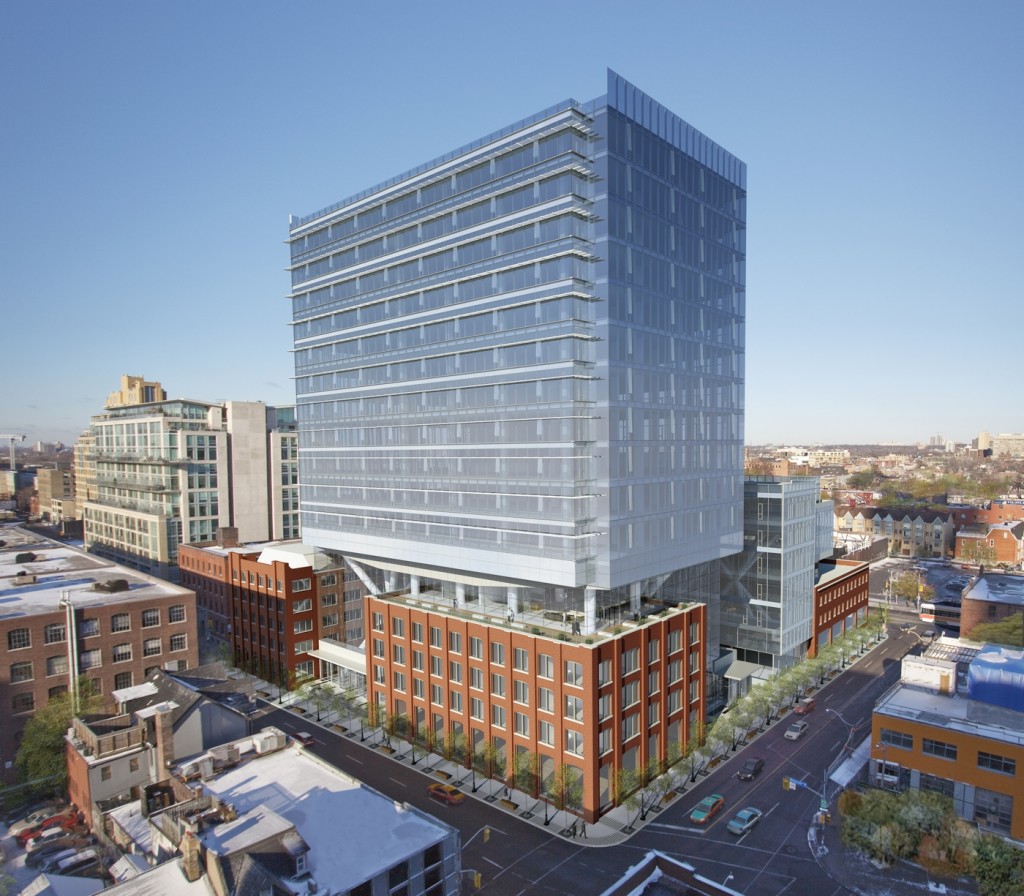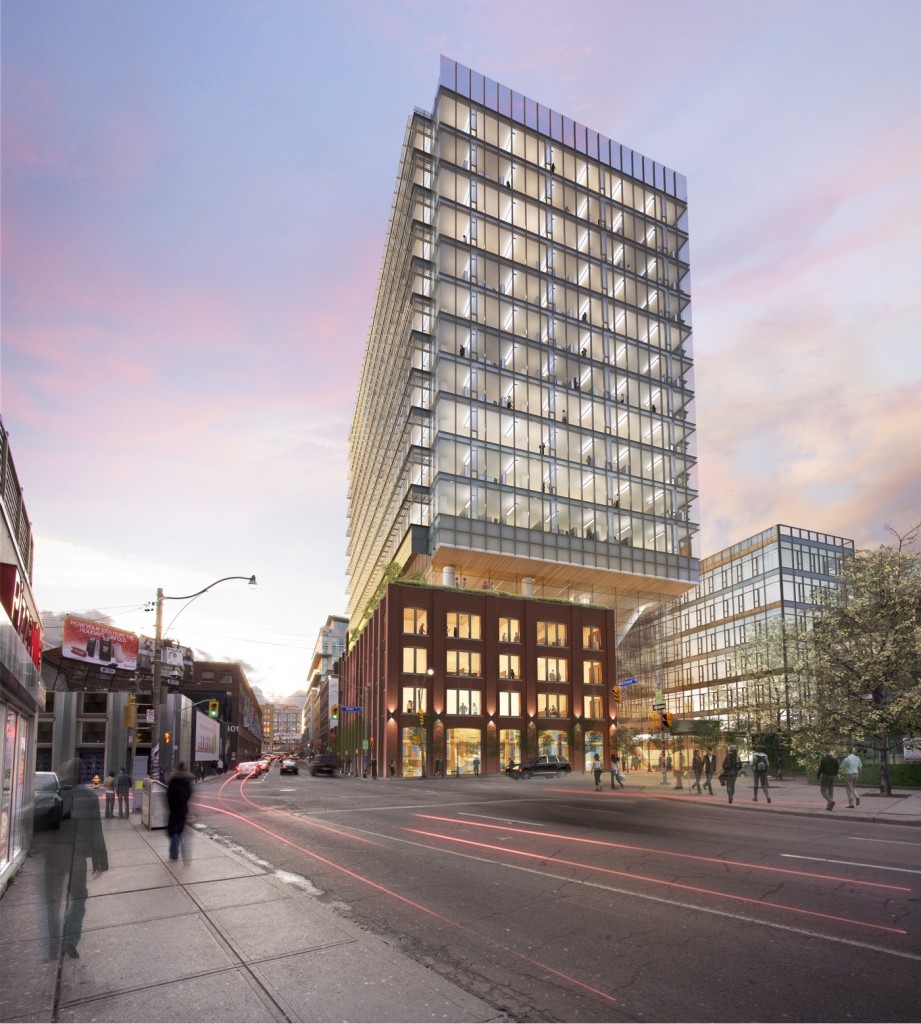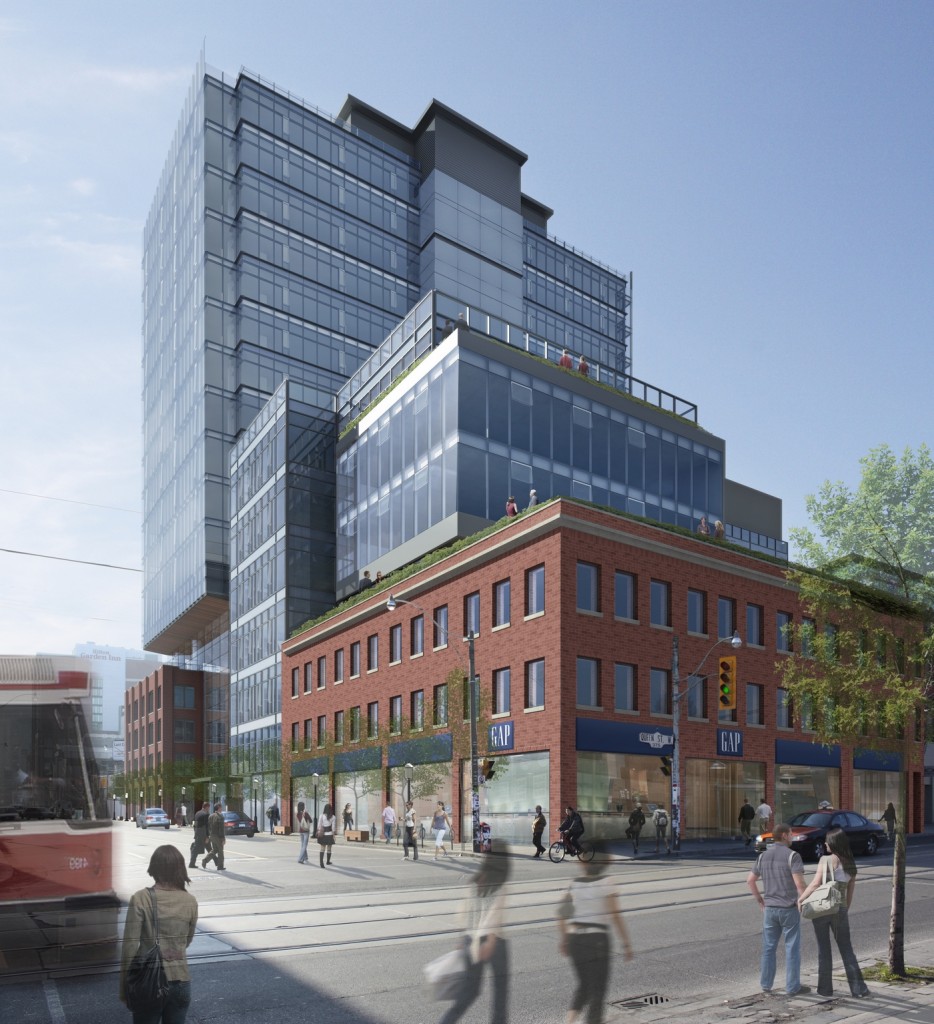This adaptive re-use project includes the expansion of a four-storey brick building into a 17-storey office complex. The new complex entails a floating office space atop the existing brick building along with a 70-foot high atrium lobby. In efforts to retain the brick building’s robust character, the redevelopment of 134 Peter Street adopts a bold mix of ancient and contemporary to portray a refreshing new look. This LEED Gold certified building features a pressurized raised flooring system with underfloor air distribution, recessed perimeter heating, and individual controlled ventilation for improved air quality.
Size: 400,000 sq. ft.
Developer: Allied Properties
Architect: Sweeny &Co Architects Inc.
Awards: 2017 OAA Award for Design Excellence
2015 Canadian Consulting Engineering Association, Schreyer Award



