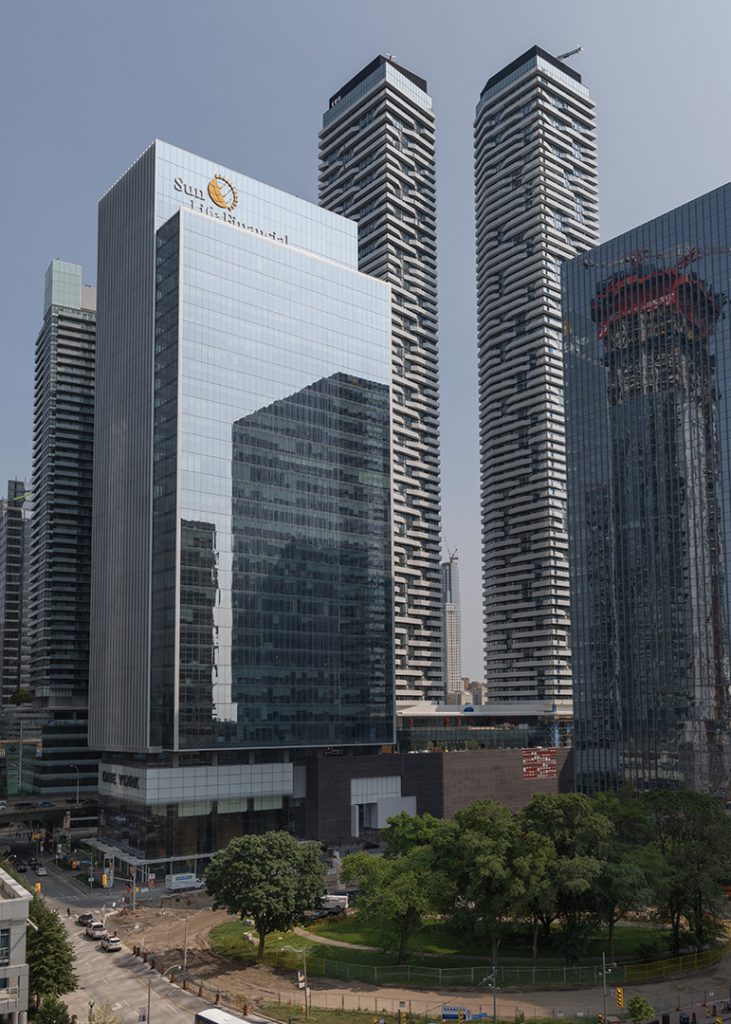This LEED Platinum office building aims to establish a new standard for environmentally sustainable development. We were involved in the design of the office tower, podium and basement provisions. The new tower incorporates advanced technology features such as raised floor HVAC systems with individual air terminal control, constant air quality monitoring, high efficiency heating, and Enwave’s deep lake water cooling system for air conditioning. The tower will sit on top of four levels of underground parking and a four-storey podium of retail space offering spectacular views from its roof top garden. Situated in a dynamic work/play location with easy access to highways and public transportation, One York Street will add value to both, the urban life and the working life.
Size: 800,000 sq. ft.
Developer: Menkes Developments Inc.
Architects: Sweeney &Co Architects with architectsAlliance
Award: 2018 Canadian Green Building Awards, Commercial/Industrial (large)

