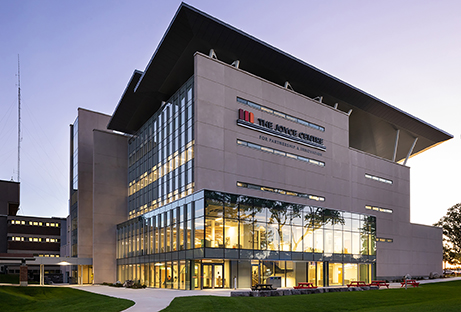This 96,000-sq. ft. building includes laboratory spaces, a lecture theatre, classrooms, and study lounge/study spaces. We completed the mechanical design for the HVAC and plumbing for this precedent setting net-zero building. Our design incorporates heat recovery into each system dedicated to outdoor air, variable refrigerant flow, perimeter heating, and service hot water. The service hot water system provides short-term thermal storage and interconnects the solar thermal array with the building’s HVAC system through a ground-coupled condenser water system that facilitates the transfer of energy between these systems. The project was designed and constructed on a short time frame to meet all the requirements of the available funding.
Size: 96,000 sq. ft.
Owner: Mohawk College
Architects: B+H Architects and mcCallumSather
Awards: 2018 Rethinking The Future, Architecture, Construction & Design – Institutional
2018 Hamilton-Halton OSPE, Project of the Year, Sustainability
2018 Sustainable Project of the Year, Ontario Sustainable Energy Association
2017 Canada Green Building Council Award, Innovation in Sustainability

