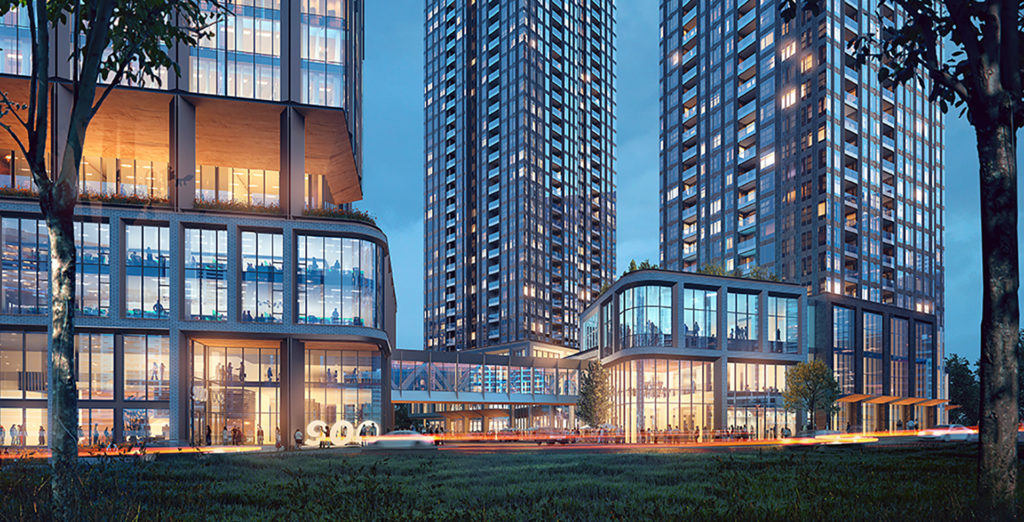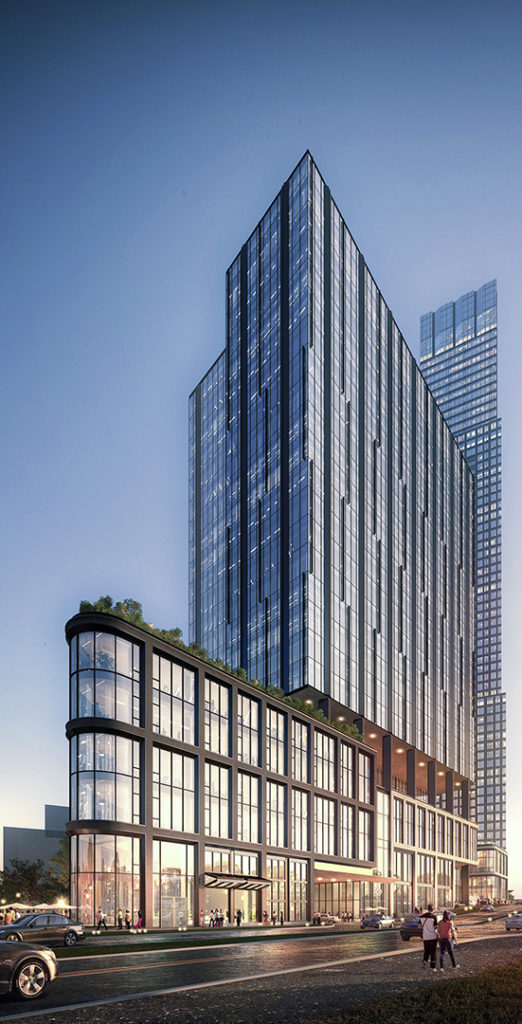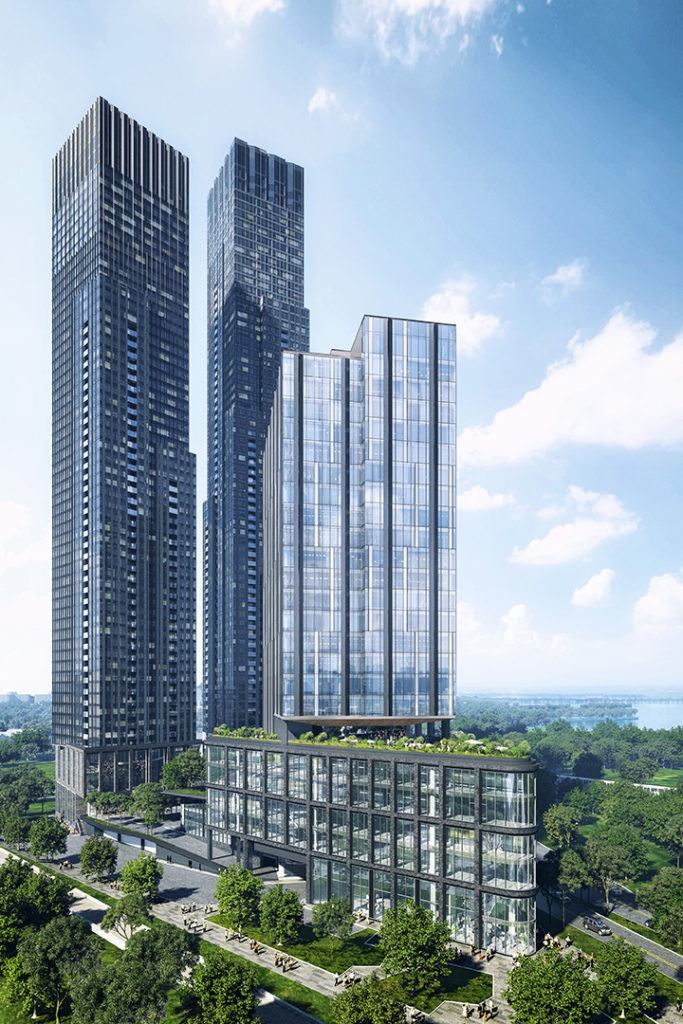This new complex will have 200,000-sq. ft. of office space, 1,150,000 sq. ft. of residential and hotel, 130,000 sq. ft. of retail, and four levels of below-grade parking. The site will be developed to achieve a high level of sustainability including rainwater reuse, heat pump systems, green roofs, outdoor roof top green space, and a high-performing building envelope. The site will have a direct pedestrian link to the Bayview Light Rail Transit Station and will have access to major recreation trails along the Ottawa River.
Owner: Trinity Development Group
Architect: B+H Architects



