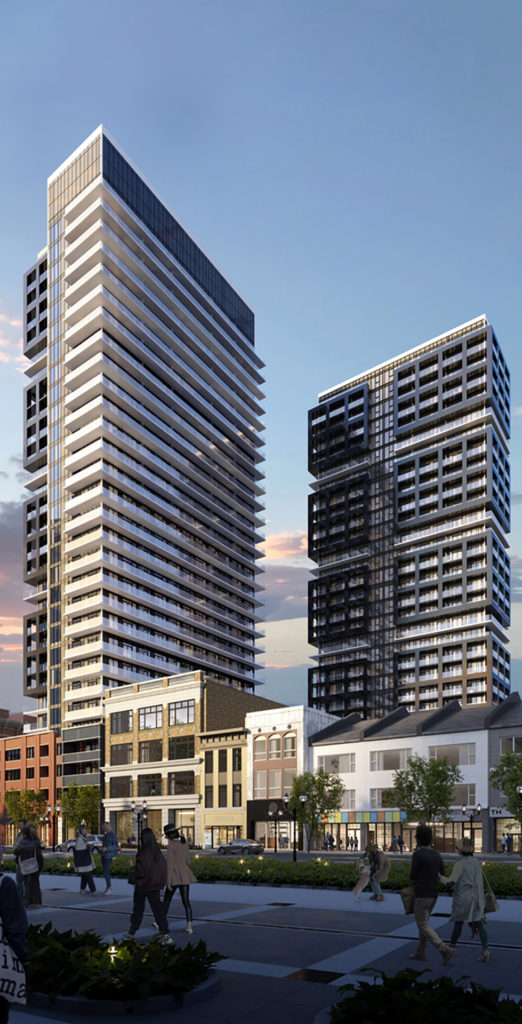This new 500,000-sq. ft. development will include 581 residential units and two 30-storey towers. There is a podium that sits at 3, 5 and 6 storeys with retail and amenity spaces, outdoor green spaces, a pool, and four levels of underground parking. We provided mechanical engineering services, including the design and specification of a high-efficiency chiller plant utilizing magnetic bearing chillers capable of operating in a “free-cooling” mode without the use of additional heat exchangers.
Size: 500,000 sq. ft.
Architect: Graziani & Corazza Architects Inc.

