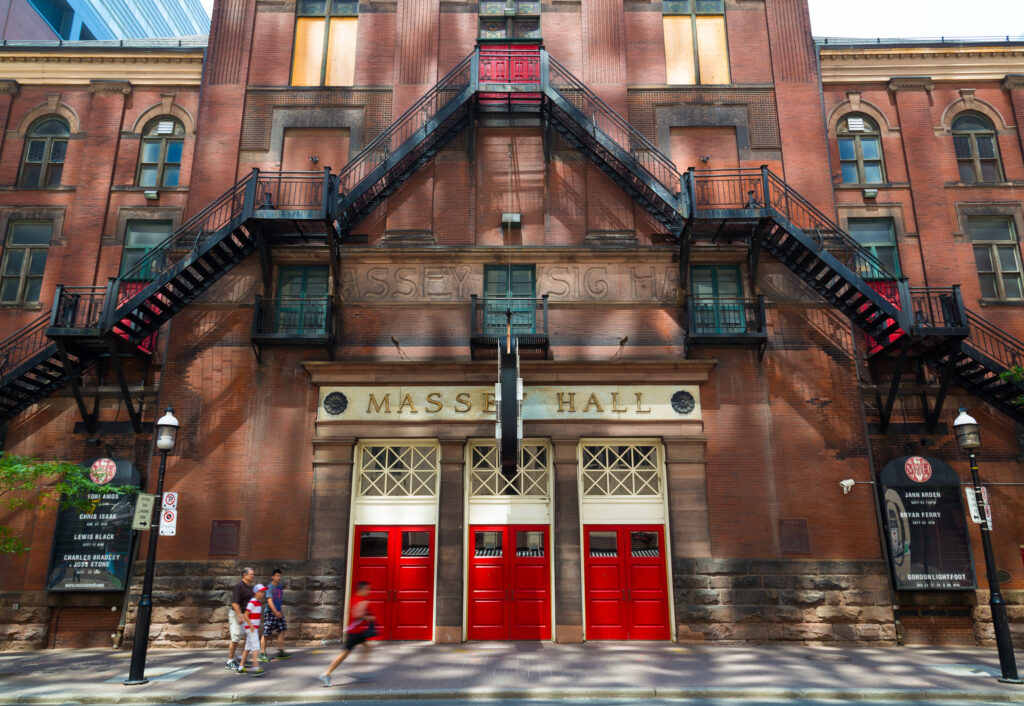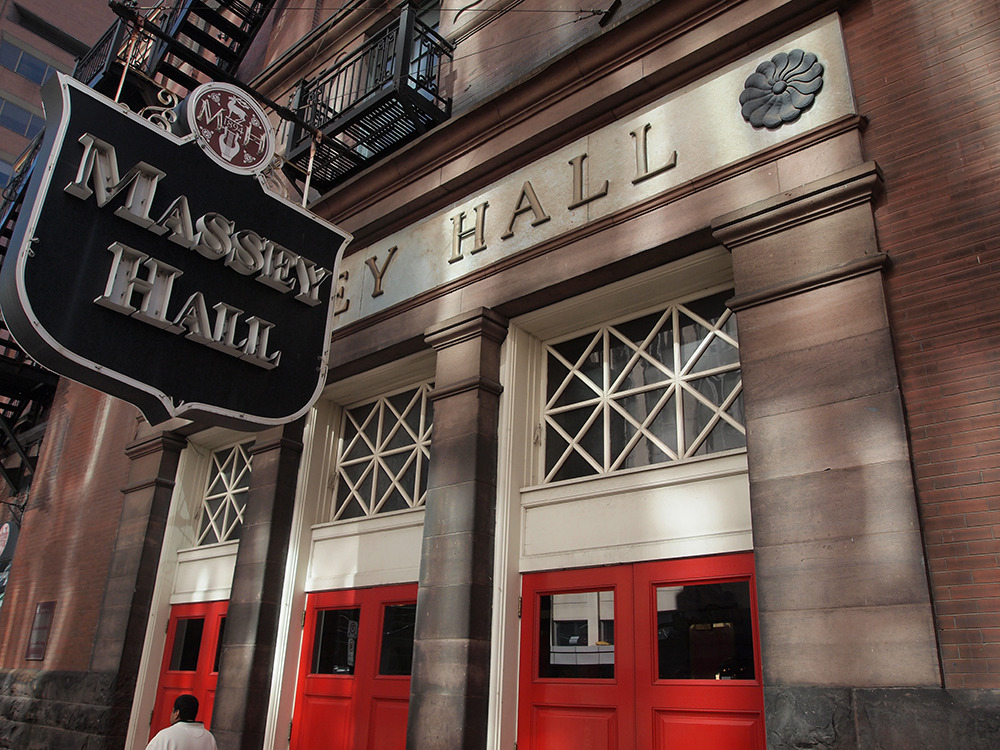Top priority is to bring the venue into the 21st century while honouring its history and preserving legendary acoustics. Massey Hall underwent a revitalization project to overhaul the historic venue and provide modernized back-of-house facilities in two phases.
Renovation work includes added space which allows for improvements to accessibility, patron and artist amenities, technical infrastructure, a state of the art retractable seating system, the addition of two new venues – a 500-capacity artist performance venue in the south tower and a more intimate space in an expanded Centuries bar; the construction of passerelles for easy access to additional amenities; and the restoration of the original, 124 year-old stained glass windows.
Architect: KPMB Architects
Size: Renovations and restoration of the historic 54,000-sq. ft. Massey Hall and the 92,000-sq. ft. new building addition



