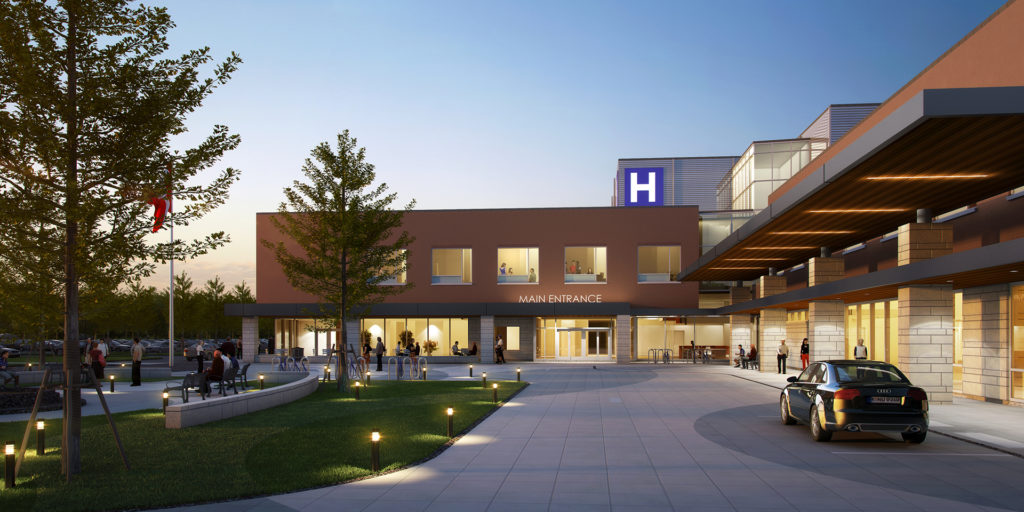This project included the construction of a new 158,000-sq. ft. hospital built on a 30-acre greenfield site to replace the current Groves Memorial Hospital located in Fergus. Targeting LEED® Silver certification, this hospital will provide more space for emergency, ambulatory, diagnostic, and inpatient services to accommodate a growing community. There are 42 beds and the inpatient rooms have large windows with views of the surrounding rural landscape including the Grand River and surrounding trail. The hospital has improved infection control measures and expanded isolation facilities. It also has an on-site helipad to allow for the quick transfer of patients in emergencies. We were the engineer-of-record for the mechanical design including plumbing and drainage systems, HVAC systems and controls, and medical gas.
Size: 158,000 sq. ft.
Owner: Infrastructure Ontario
Architect: architects Tillmann Ruth Robinson

