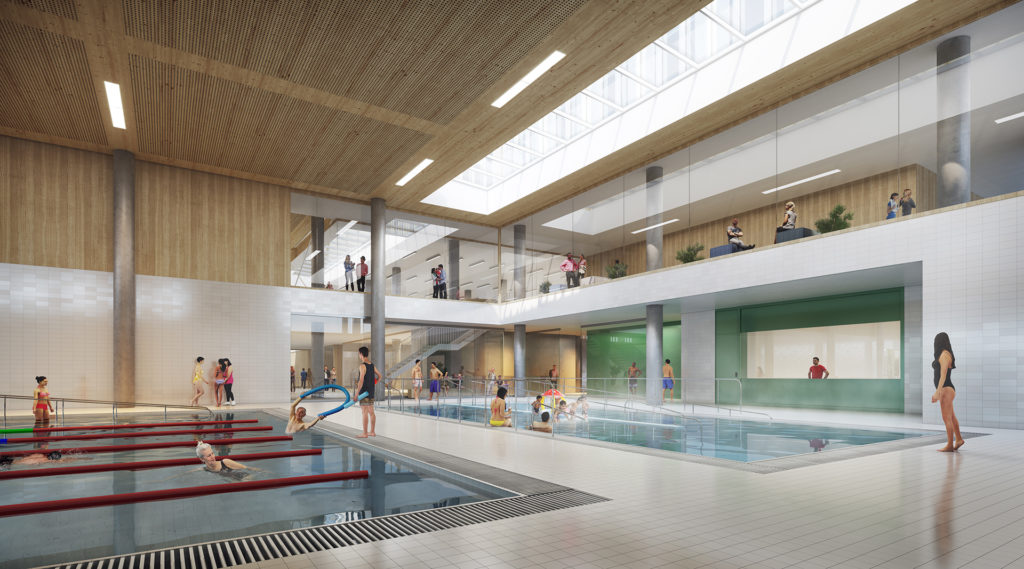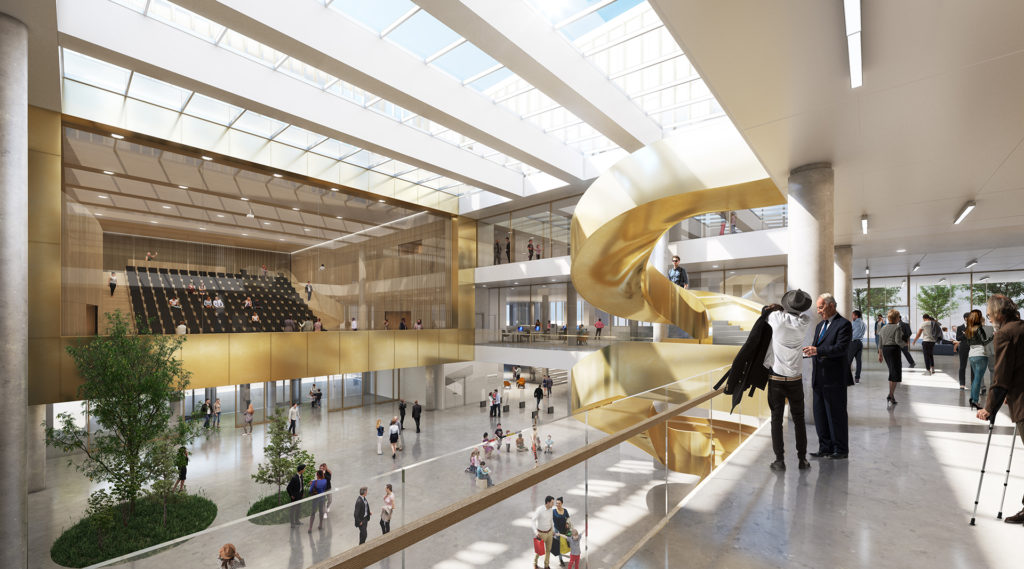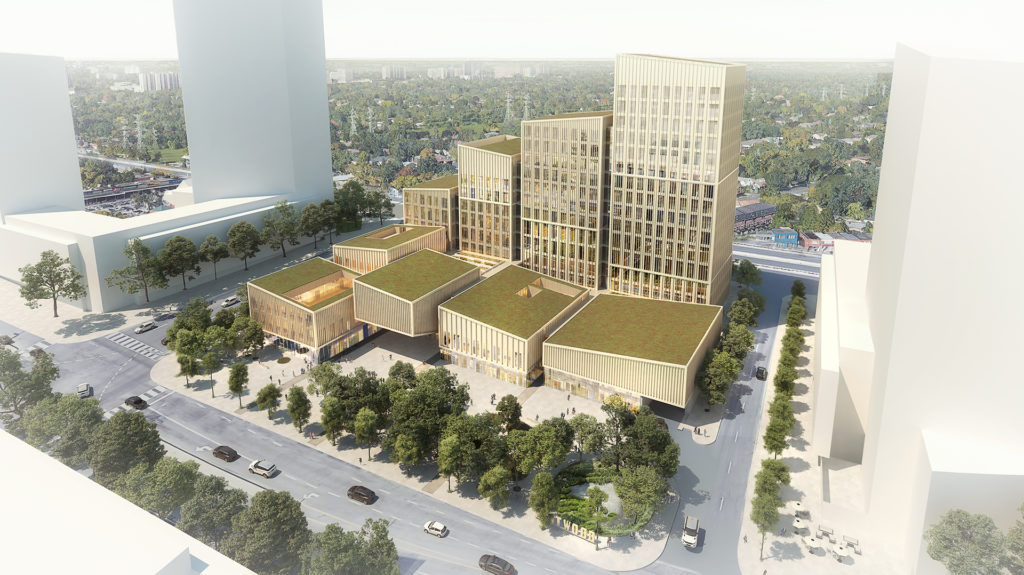The project includes relocating the Etobicoke Civic Centre from the West Mall to create a new 500,000-sq. ft. Civic Centre on the Westwood Theatre Lands. The building will include municipal offices with gathering and civic function space, a community recreation centre complete with public pools, a Toronto Public Library district branch, a child care centre, and an outdoor civic plaza. The environmental sustainability design aims for a zero carbon target and includes the implementation of a progressive wellness standard for the building’s occupants and a geothermal district energy plant integrated into the building design.
Size: 500,000 sq. ft.
Architect: Adamson Associates Architects and Henning Larsen Architects



